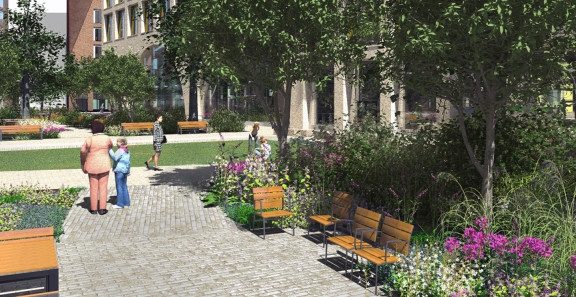Kalasatama is a new urban district in the eastern side of Helsinki city center. The area is developing at a fast pace. Kaupunkiympäristötalo, the new premises for the Urban Environment Division of the City of Helsinki, is being built in the area. Upon its realization, a unique green oasis is born in the urban Kalasatama area as adjoining streets for the new premises, Työpajanpiha and Tukkutorinkuja, are built. These streets offer a lively urban space for the people of the city.
In the early stages of the project, there were co-design and ideation for the forming and design of the street. A central design driver was to develop and provide plenty of livable urban space for people but also to take into consideration the technical limitations of the street. Another design goal was to create an innovative planning and design approach.
Later on the design process was inspired by The High Line of New York City where the plantings and passageway overlap in the same elevation. Earthly paving bricks that were chosen for surface material for Työpajanpiha area bring their own character and colour to the area. One specific design feature was the name of the Tukkutorinkuja street that was embroidered with small granite setts to connect to the earlier designed part of the street.
Areas for seating and for vegetation lay in the middle part of the area. They where situated on a lower level than the surrounding streets and are defined by granite stones and flat bars. The assignment also included the pre-construction planning for the area, lighting design and construction plans for event electricity.
During the process our client presented a specific wish for the planting design to be dynamic. In order to be dynamic, new plantings were to be multi-layered. Based on the strategic goals of the City of Helsinki there should be a variety of species to increase biodiversity of urban parks and green city spaces. Design for planting areas consists of four themes that arise from the sun-shade environment of the place: ‘Sun kissed’, ‘Perennial Paradise’, ‘Semi-shaded Park’ and ‘Shaded Forest Garden’. The vegetation consists of trees, shrubs, perennials, grasses and pulps. The project was conducted by a biotope-based planning approach. It takes into consideration the specific features of every plant and the preferable site. These features were listed in tables in order to use the table as a planning tool. In the table plant species were grouped based on their attributes.
The area is divided into multiple planting areas that each consist of 15-20 species. The diversity and amount of the plants in these two streets makes the landscape design special and also quite unique in Finland.
In dynamic planting design, natural spreading of the plants is allowed and the changes provided by natural circles are celebrated unlike in traditional planting. The ultimate goal of the plan is to create a beautiful and ever-changing plant community where the vegetation and different plant species are in a natural balance in a way that diminishes the need for human interference and maintenance. However, as there are currently not many dynamic planting designs in Finland, there is need for systematic follow-up. Our design team will therefore actively monitor the dynamic development process of the plantings after construction.
- Description:Työpajanpiha and Tukkutorinkuja
- Customer:City of Helsinki Environmental Technology Agency
- Year of completion:2019
- Location:Kalasatama, Helsinki
