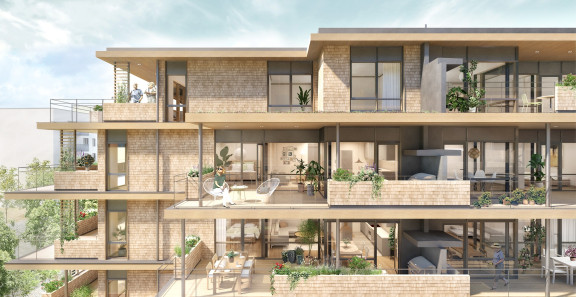The apartment building Terrassgården was designed with a devotion to organic material. The result is an aesthetically pleasing apartment building currently being produced in the district of Råbylund in Lund, Skåne.
Sitowise has been given the opportunity to participate in the project for this U-shaped building with four floors and 56 tenant-owner apartments, where all apartments have extra large patios in the form of terraces or balconies.
It is a respectful project where all materials have been carefully chosen to minimize the environmental impact as much as possible. We have participated as a design leader, and we currently contribute as construction leader, head inspector and control supervisor according to the Planning and Building Act (PBL).
–It has been incredibly rewarding for us to be involved in a project where sustainability is present in everything from harnessing solar energy to the environmentally conscious structure of the building, says Fredrik Lindén, the project manager from Sitowise Sweden.
The developer Valdemar Lund Projekt and the general contractor Thage provided us the opportunity to collaborate with architect Johan Sennström in developing the construction documents and participating in the production phase of the project.
Cross-laminated timber, a sustainable alternative
Terrassgården features both a sedum roof and solar panels, but what has the greatest impact on the climate in projects like this is the structure of the building. Therefore, the architect and the project have chosen to use cross-laminated timber with a low carbon footprint, known as CLT, for the structure. An environmentally friendly building material with a long lifespan that can also be reused in new constructions or incinerated and turned into energy.
- The single largest contributor when calculating the carbon footprint of residential buildings is the structure, which is why we at an early stage chose cross-laminated timber (CLT) for this project. We then also had the opportunity to influence the detailed development plan and the shape of the building based on the inherent properties of the material and were therefore able to carry through the buildings expressive shape and large terraces, says the architect, Johan Sennström.
Focus: Well-being
In the common areas of the building, the CLT structure is highly visible and is intended to contribute to the well-being of the residents.
- I had an intention that each material could be left untreated and acquire a beautiful patina over time, the details are designed so that they highlight the structure and texture of the materials and therefore give a richness to the experience in the rooms. For example, we have a beautiful detail in wall openings where the end of the cross-laminated timber (CLT) is visible and the rounded corners at the top of the opening have the same appearance as how they are treated/milled during manufacturing, continues Johan Sennström.
That it should be pleasant and socially accessible to live here is evident in several ways. For example, there is a shared so-called “Pocket park” with small green spaces to promote interaction among residents and a greenhouse on the roof where residents can socialize.
The project generated many technically innovative solutions and overall insights into a new way of constructing sustainable apartment buildings.
– Projects with a strong focus on sustainability also require a significant emphasis on collaboration and the selection of technical solutions. Therefore, the design process has been carried out in close collaboration between the contractor and architect to find the balance between vision and practicality. It has been an instructive journey for us all, says Fredrik Lindén.
